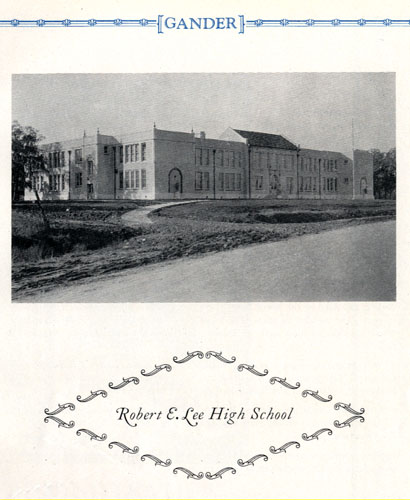|
The Robert E. Lee Gander
annual 1929 - The Building – page 8
In the beautiful Robert E. Lee
High the students have a school of which they may be justly proud. The
high knoll crowned by the majestic building, surrounded by moss-draped
oaks, is a picture which can hardly be duplicated anywhere. The students
can hardly appreciate
 how
fortunate they are in having such a well situated school. The building,
in itself a fitting tribute to the great Southern General, surrounded by
clustering trees and overlooking the stream from which the city derives
its name, is a sight that is never forgotten when it is once seen. how
fortunate they are in having such a well situated school. The building,
in itself a fitting tribute to the great Southern General, surrounded by
clustering trees and overlooking the stream from which the city derives
its name, is a sight that is never forgotten when it is once seen.
The interior of the building
is well planned with the utmost attention to detail, and has practical
utility and conveniences without detracting from the school’s beauty.
Upon entering the main hall
the first thing seen is a three-quarter length portrait of the great
Southerner for whom the school is named. The numerous classrooms and
laboratories provide ample space for expansion. One of the most
attractive features of the high school is the immense auditorium. Aside
from the immense seating capacity of the lower floor, there is a spacious
balcony which noticeably increases the number of seats. The auditorium
has a projection room also, from which movies may be shown. This is a
great addition to the school’s facilities.
Another feature of the high
school is the immense gymnasium which opens from the stage. The gymnasium
is a great improvement and enables such contests as basketball, volley
ball, and indoor baseball to be played in the building.
 Altogether, inside and out, the Robert E. Lee school is a pleasing and
inspiring edifice and it is only fitting that tribute should be paid to
Mr. Payne who planned the structure.
Altogether, inside and out, the Robert E. Lee school is a pleasing and
inspiring edifice and it is only fitting that tribute should be paid to
Mr. Payne who planned the structure.
 Surely, with the atmosphere of high ideals created by our school, we
cannot fail to go forth better people and better citizens.
Surely, with the atmosphere of high ideals created by our school, we
cannot fail to go forth better people and better citizens.
Copyright 1929 Helen Lirette,
Editor Morris Trifon, Manager |

 how
fortunate they are in having such a well situated school. The building,
in itself a fitting tribute to the great Southern General, surrounded by
clustering trees and overlooking the stream from which the city derives
its name, is a sight that is never forgotten when it is once seen.
how
fortunate they are in having such a well situated school. The building,
in itself a fitting tribute to the great Southern General, surrounded by
clustering trees and overlooking the stream from which the city derives
its name, is a sight that is never forgotten when it is once seen.